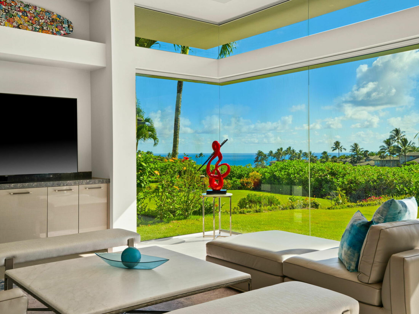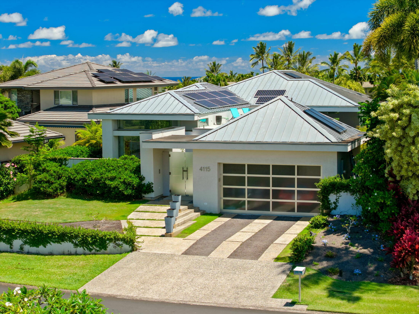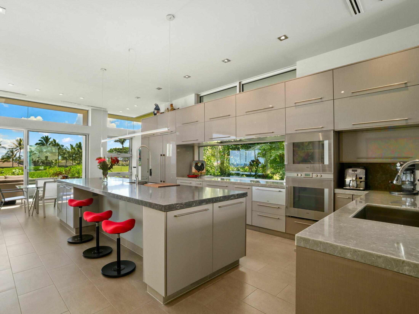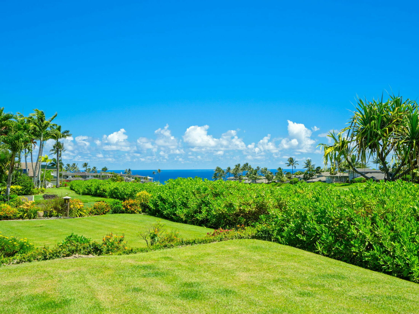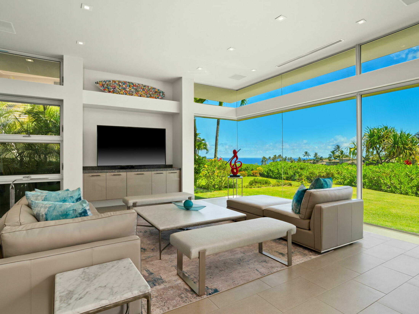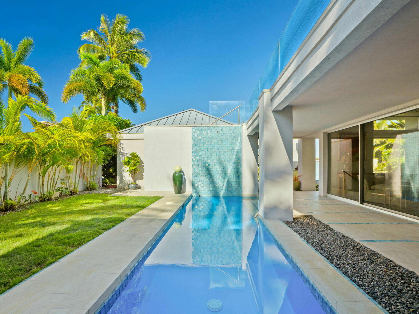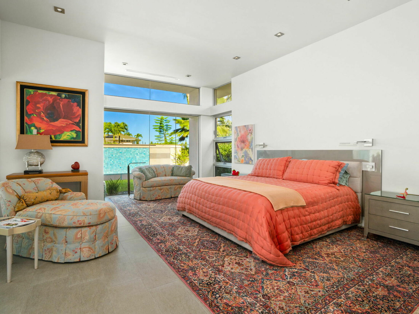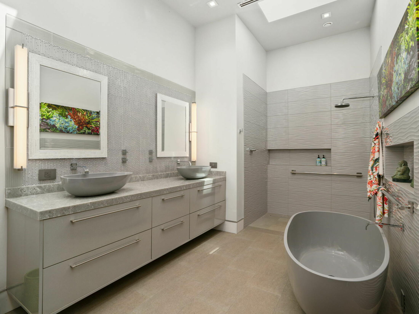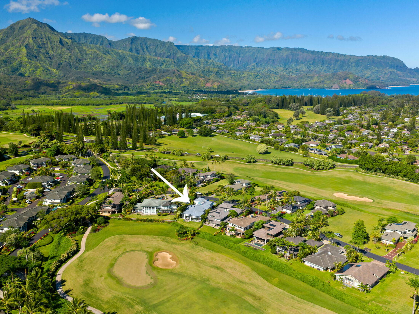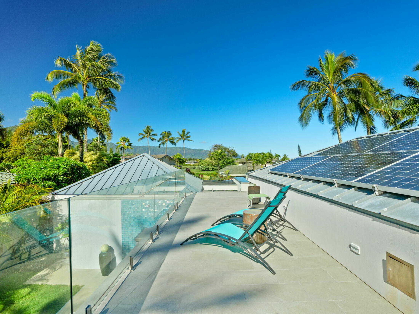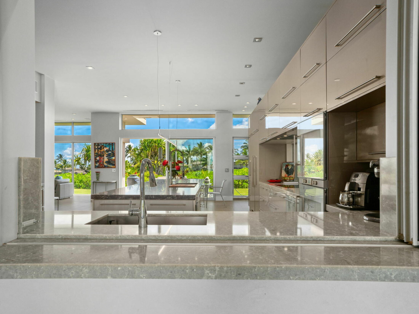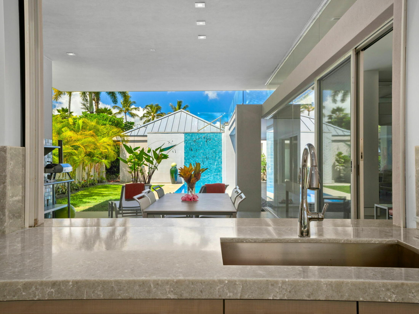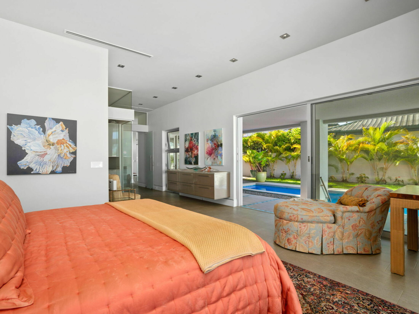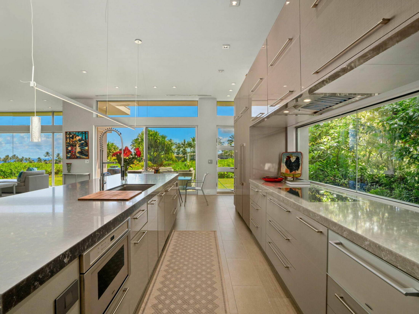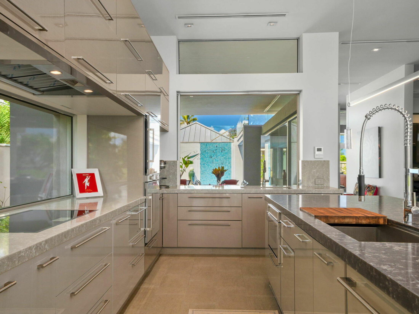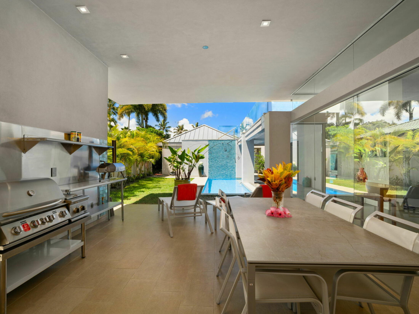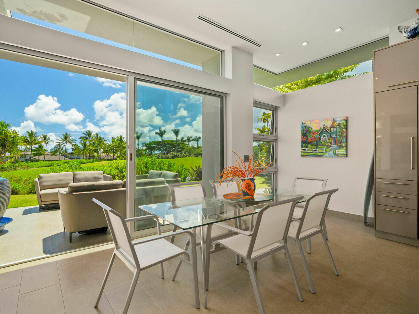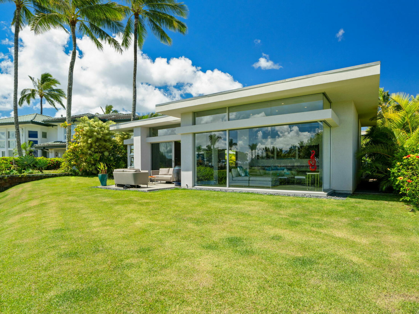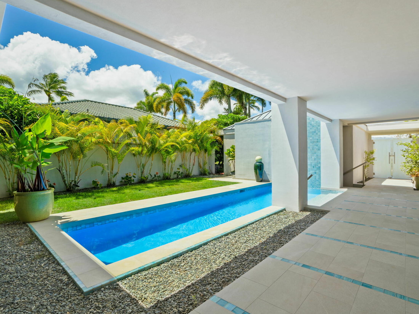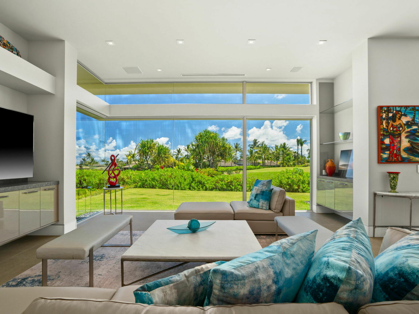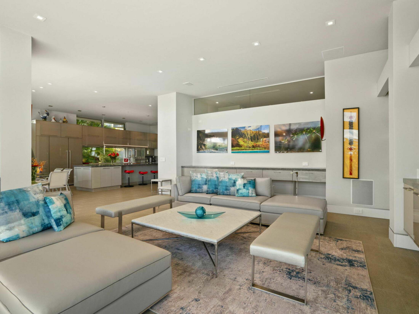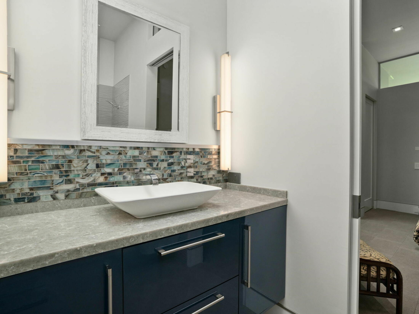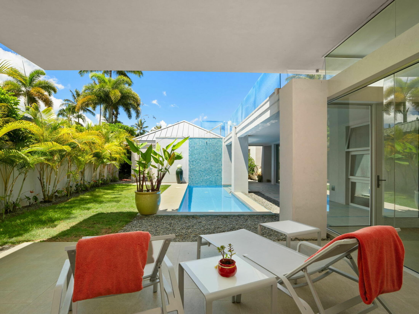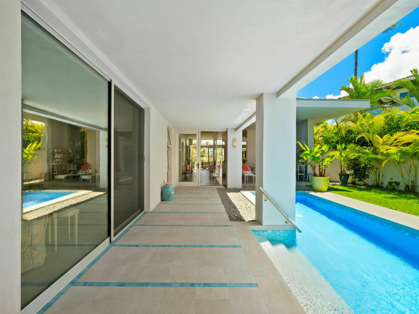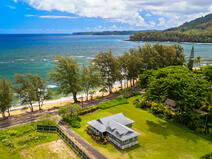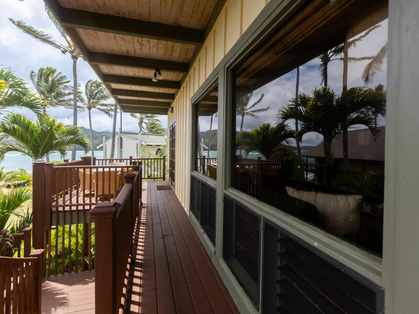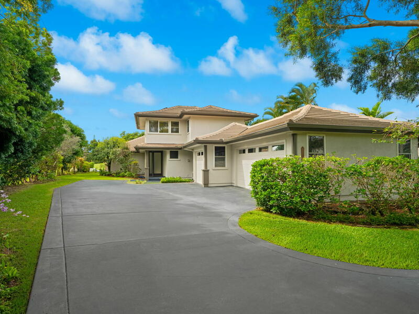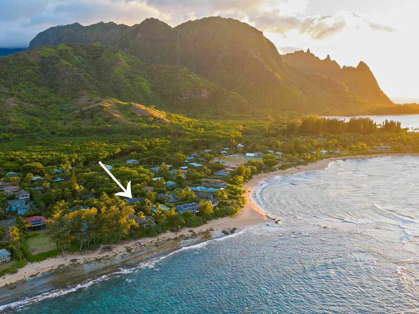$3,750,000(fs)
Property Highlights
Payments: $17,986/mo (terms) Bedrooms: 2 Baths: 2 Living: 2,577 sq. ft. ($1,455/sf) Land: 0.24 ac. ($357/sf) Year Built: 2017 Days in MLS: 69 Page Views: 163 Save Favorite Ask An AgentProperty Details
- Design: Concrete, Steel Frame
- Year Built: 2017
- Floor Covering: Ceramic Tile
- Parking: Attached
- Pool: Yes
- Property Frontage: Golf Course
- Garage Area: 484 sf
- Fencing: Concrete
- Road Type: Paved
- Views: Golf Course, Mountain(s), Ocean
- Water: Private
- Appliances: Dishwasher, Disposal, Double Oven, Dryer, Induction Cooktop, Microwave, Refrigerator, Washer, Wine Cooler
- Heating/Cooling: Air Conditioning, Central Air
- District: Hanalei
- Subdivision: Queen Emma Bluffs
- Zoning Code: R-6
- Taxkey (TMK): 4530110200000
- Acceptable Terms: Cash, Conventional
- Land Tenure: Fee Simple
- Annual Property Taxes: $3,775
- Monthly Fees: $150
- Utilities: Cable Available, Electricity Available,
T
his rare single-level contemporary home built entirely of structural steel, concrete and glass is located on the Prince Course is designed for ultimate privacy and sweeping ocean views. Completed in 2022, tucked behind glass entry gates you arrive into a secluded sanctuary. Discover an oasis with a central courtyard, lighted pool ,outdoor kitchen and a stunning Skydeck with mountain views. Floor-to-ceiling glass in the living room frames panoramic vistas of the ocean and golf course while maintaining complete privacy from adjacent homes. The den can also be used as a 3rd bedroom. Culinary enthusiasts will appreciate the dream kitchen designed for 2 chefs .Elegant Cosentino Silestone are on the surfaces throughout the home. The very large kitchen island which is perfectly positioned for ocean views and the courtyard/pool view is the focal point for entertaining .The huge retractable window opens to the outdoor kitchen .Gaggenau appliances include a convection double oven with side-swing doors, warming drawer, full-surface induction cooktop, dishwasher, microwave drawer, 30" fridge, 24" freezer, and a 70-bottle dual-zone wine fridge. An additional Kohler sink and Fisher & Paykel dish drawer cater to glassware. The primary suite is a retreat with views of both the pool and tranquil courtyard highlighted by a soothing and peaceful light cascade of a 6 ft water wall. At night, the floor-to-ceiling glass transforms the room into a theater for sunsets, stars, and moonlight. The spa-like master bath features a freestanding Badeloft soaking tub, vessel sinks, barrier-free shower, Geberit wall-hung toilets and a private outdoor courtyard shower. The county approved plans have 2785 sq ft. as the actual size. Additional features include; Fleetwood & Western Windows Systems Low voltage energy efficient lighting throughout Western Window Systems Passive Radiant pool heating

Listing Brokerage: Aloha Sotheby's Intl Realty - Kaua'i, 8086515466
It is illegal to discriminate against any person because of race, color, religion, sex, handicap, familial status, or national origin. ©2014 MLS Hawaii, Inc. All rights reserved. Listing information above provided by Hawaii Information Service, a Multiple Listing Service. This information is deemed reliable but is not guaranteed. Information was last updated: 2025-11-18 20:58:32
It is illegal to discriminate against any person because of race, color, religion, sex, handicap, familial status, or national origin. ©2014 MLS Hawaii, Inc. All rights reserved. Listing information above provided by Hawaii Information Service, a Multiple Listing Service. This information is deemed reliable but is not guaranteed. Information was last updated: 2025-11-18 20:58:32


