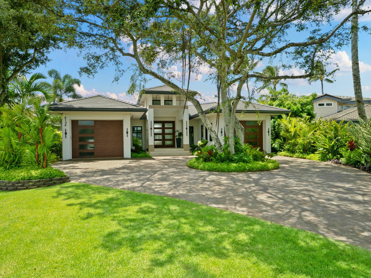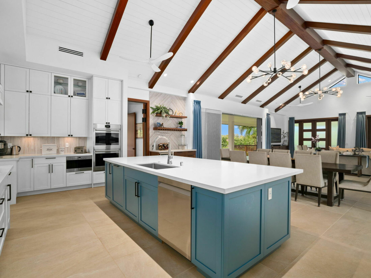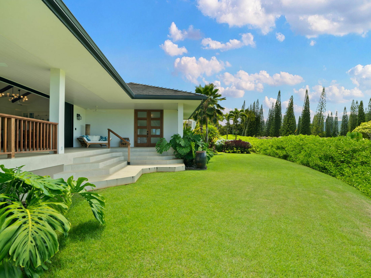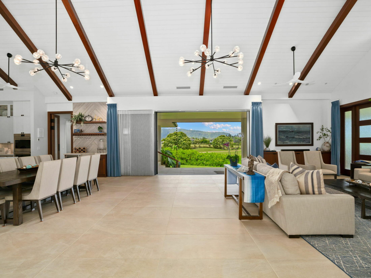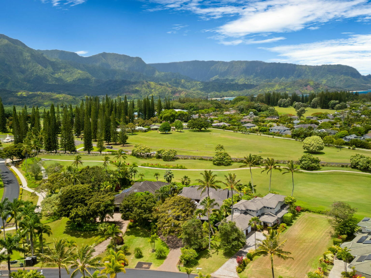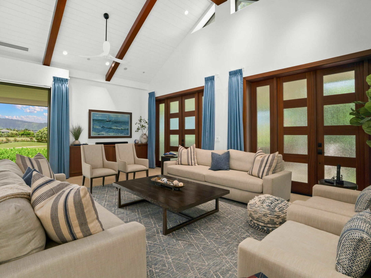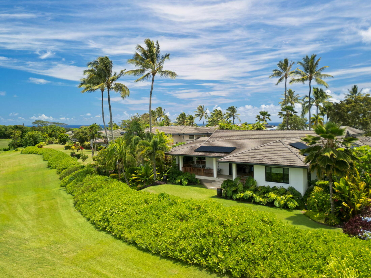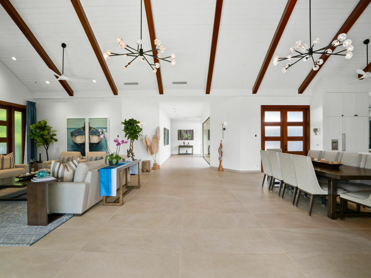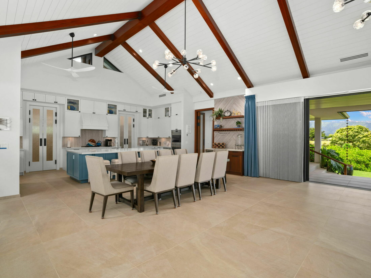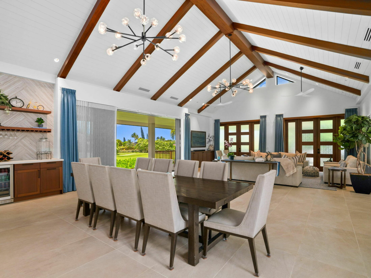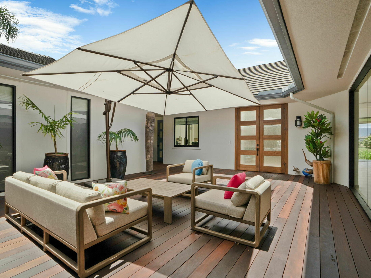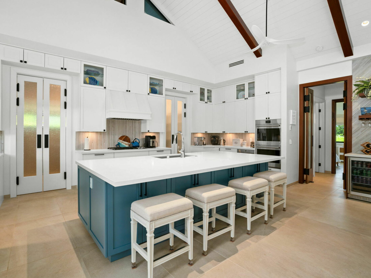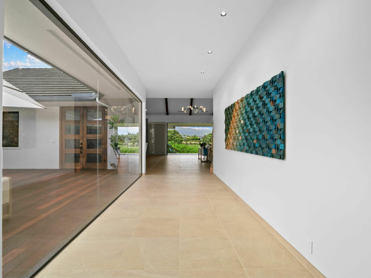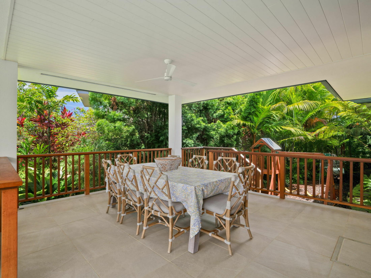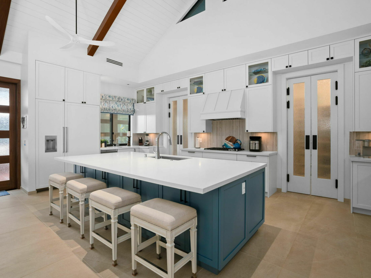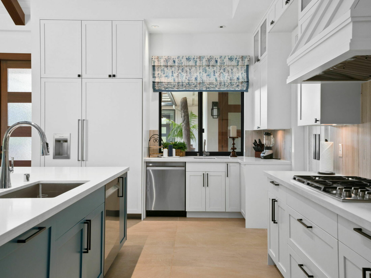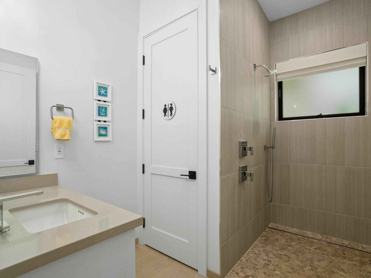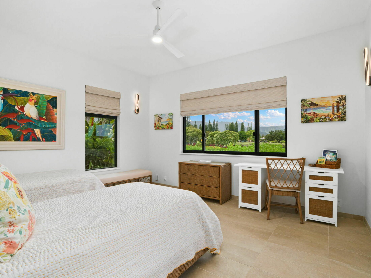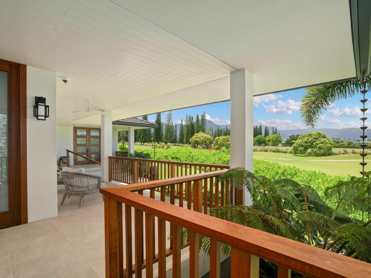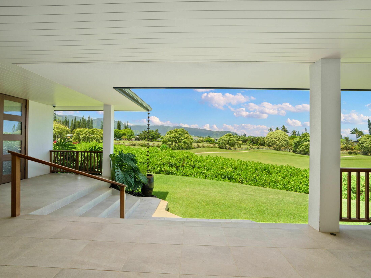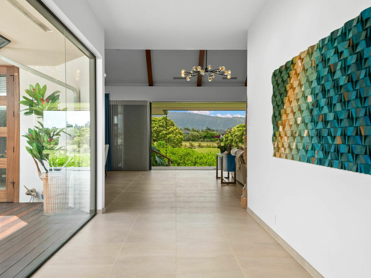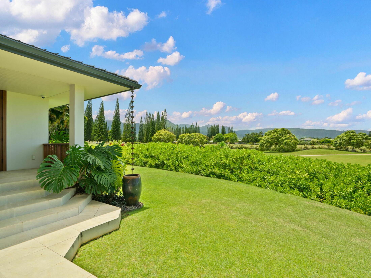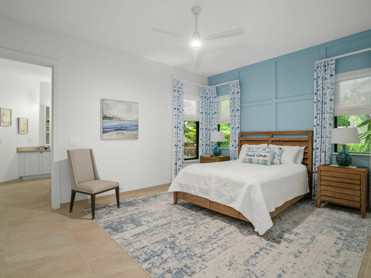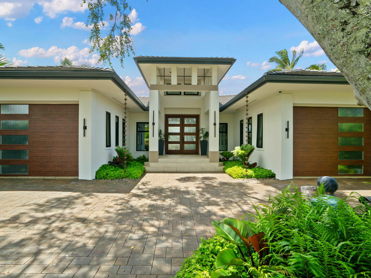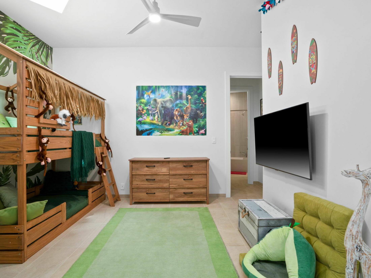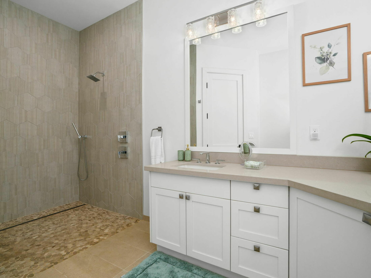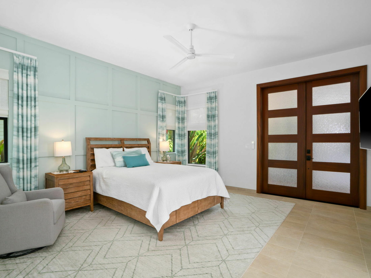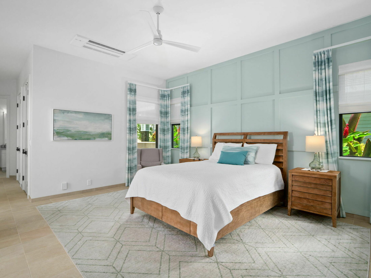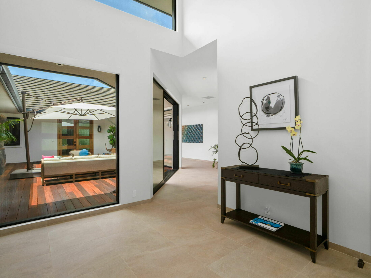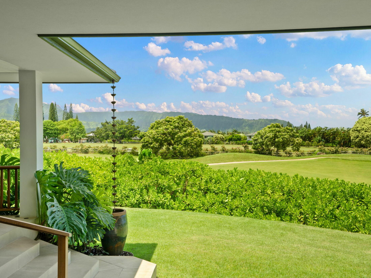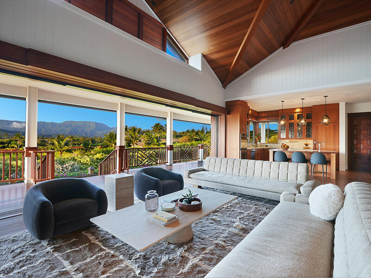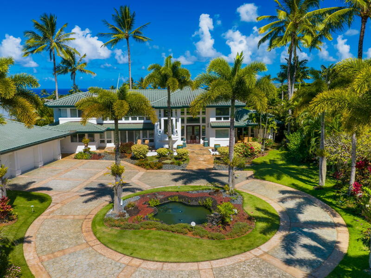$5,995,000(fs)
Property Highlights
Payments: $28,754/mo (terms) Bedrooms: 4 Baths: 4 Living: 3,593 sq. ft. ($1,669/sf) Land: 0.38 ac. ($365/sf) Year Built: 2022 Days in MLS: 187 Page Views: 493 Save Favorite Ask An AgentProperty Details
- Year Built: 2022
- Floor Covering: Ceramic Tile
- Lot Description: Landscaped
- Parking: Attached
- Pool: Yes
- Property Frontage: Golf Course
- Road Type: Paved
- Views: Golf Course, Mountain(s), Sunset
- Water: Private
- Security Systems: CO2 Detection, Fire Sprinkler System, Gated Community
- Appliances: Dishwasher, Disposal, Double Oven, Dryer, Gas Cooktop, Microwave, Range Hood, Refrigerator, Washer, Wine Cooler
- Heating/Cooling: Air Conditioning, Zoned
- District: Hanalei
- Subdivision: Queen Emma Bluffs
- Unit Description: Garden, Single Family Home, Single Level
- Zoning Code: R-6
- Taxkey (TMK): 4530110450000
- Acceptable Terms: Cash, Conventional
- Land Tenure: Fee Simple
- Annual Property Taxes: $19,706
- Features: Cathedral Ceiling(s), Enclosed Lanai, High Ceilings, Raised Floor, Vaulted Ceiling(s)
- Monthly Fees: $150
- Utilities: Cable Available, Electricity Available,
L
ike-New Luxury Estate – Completed in 2023 with approx. 5,000 sq. ft. of combined indoor and outdoor living space. You see this type of quality at Kuku' iula.
Rarely used—only about 25% of the time by the family. This nearly new custom-built estate offers sweeping sunset views of Bali Hai, lush golf course frontage, and the ultimate indoor-outdoor lifestyle, with impeccably designed and maintained garden.
Property Highlights:
Great room: ~1,100 sq. ft. w/soaring 17-ft ceilings chandeliers and wood-clad structural 55-ft long steel beams Private interior courtyard: 693 sq. ft. with Ipe wood flooring
Ranch-style design with wrap-around lanai and 8-ft extended overhang
Lanai finishes: Tongue-and-groove ceilings, ceiling fans, uplighting on columns, Ipe railing
Overlooks the 3rd hole of the prestigious Prince Golf Course
Bedrooms & Baths:
4 or 5 bedrooms (5th is a den)
3 bedrooms feature ensuite bathrooms
2 additional bedrooms share a Jack & Jill bath
Built by renowned Layton Construction—no expense spared
Designed by a top North Shore architect with 40+ years of experience—truly an entertainer’s dream home
Chef’s Kitchen & Dining:
Custom kitchen designed for entertaining
Dining table seats up to 14 guests
Wolf appliances: double ovens, microwave drawer, large range with extractor fans
Double sinks and double dishwashers
Large built-in Thermador refrigerator
Massive 50 sq. ft. island with 4-seat bar counter
Smart Home Features:
AC split units in all bedrooms, kitchen, living, and dining areas
29 solar panels feeding into 2 Tesla batteries, managed by an online Span smart panel — nearly zero electricity costs
Surround sound: 7 built-in ceiling and wall speakers in living room
Custom Sapele wood 9-ft doors throughout
Andersen windows & Fleetwood luxury aluminum sliders
California Closets built-ins in all bedrooms

Listing Brokerage: Aloha Sotheby's Intl Realty - Kaua'i, 8086515466
It is illegal to discriminate against any person because of race, color, religion, sex, handicap, familial status, or national origin. ©2014 MLS Hawaii, Inc. All rights reserved. Listing information above provided by Hawaii Information Service, a Multiple Listing Service. This information is deemed reliable but is not guaranteed. Information was last updated: 2026-02-23 00:56:28
It is illegal to discriminate against any person because of race, color, religion, sex, handicap, familial status, or national origin. ©2014 MLS Hawaii, Inc. All rights reserved. Listing information above provided by Hawaii Information Service, a Multiple Listing Service. This information is deemed reliable but is not guaranteed. Information was last updated: 2026-02-23 00:56:28


