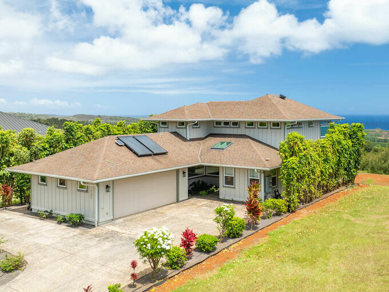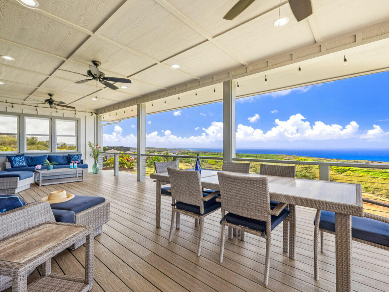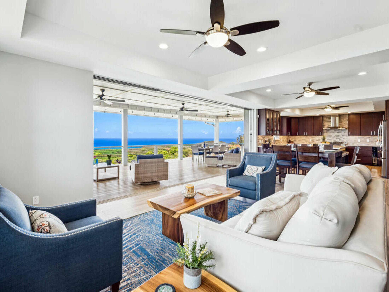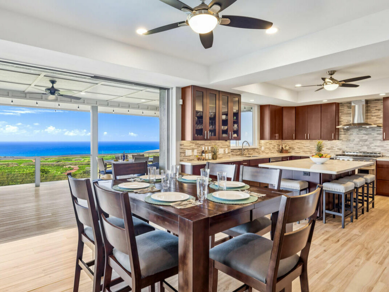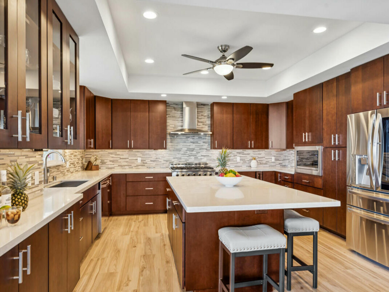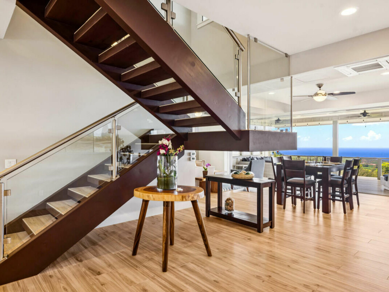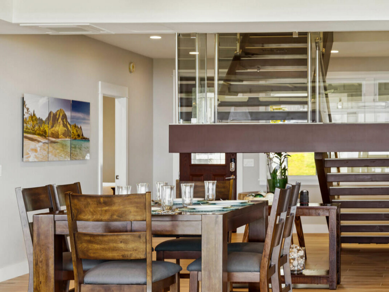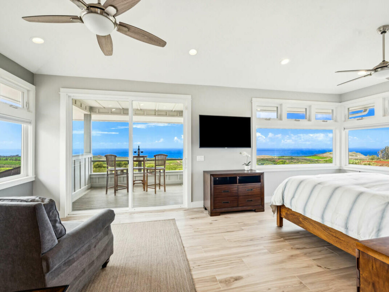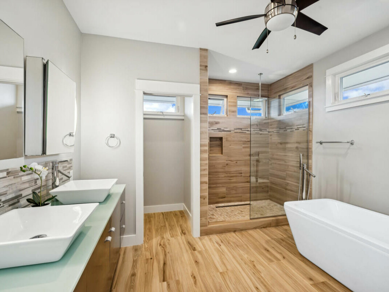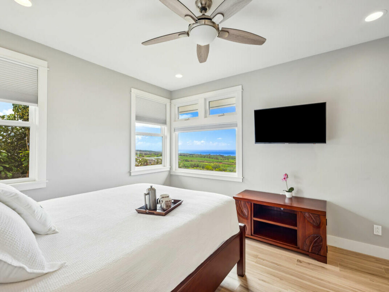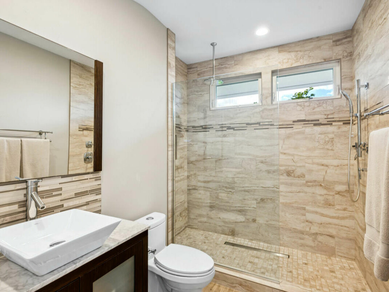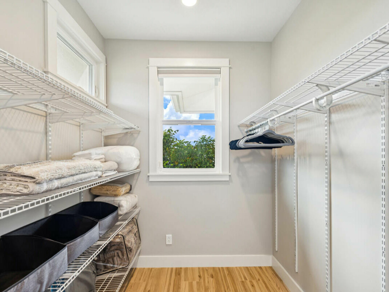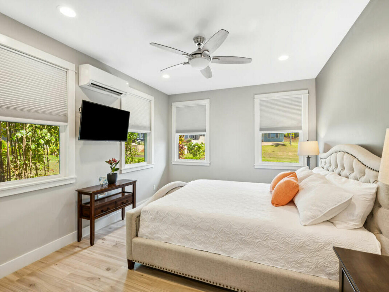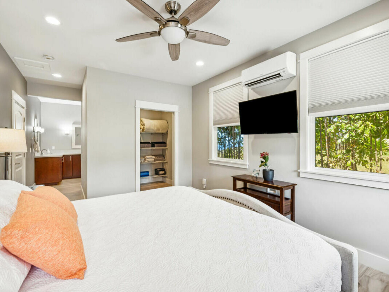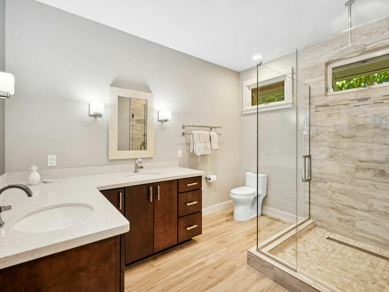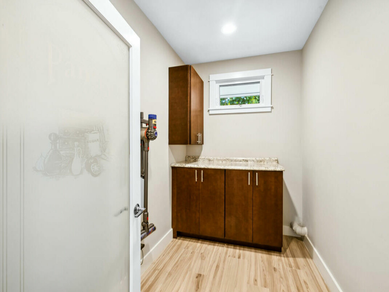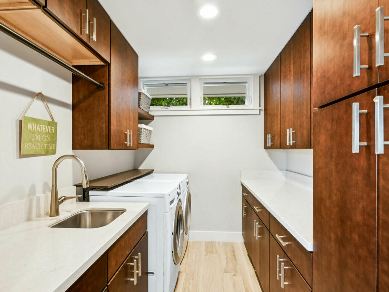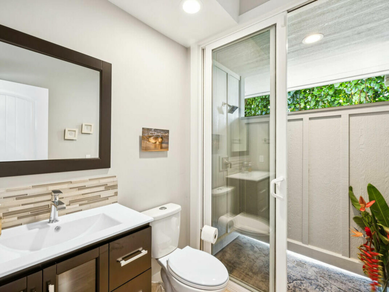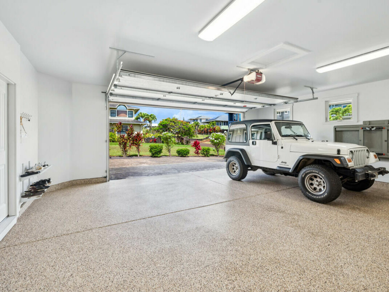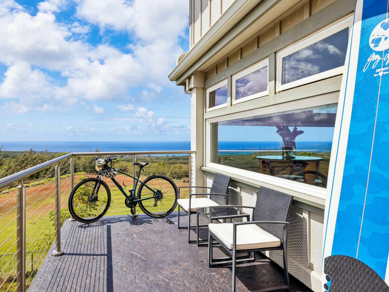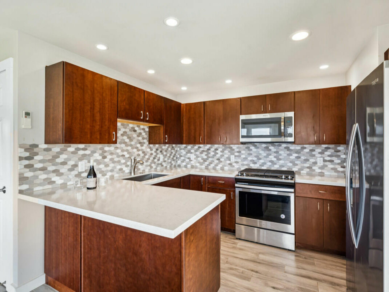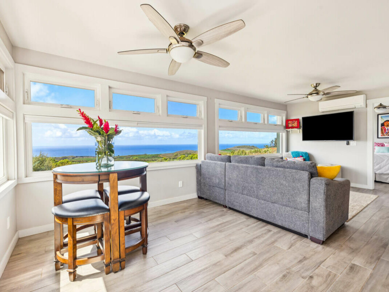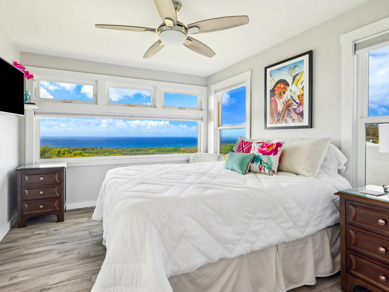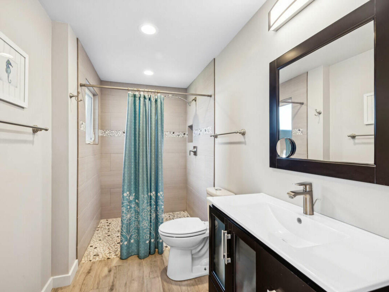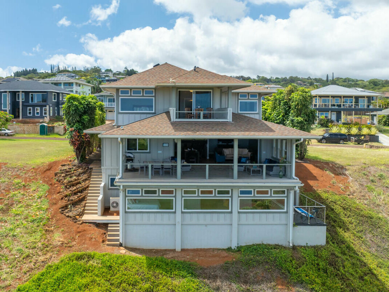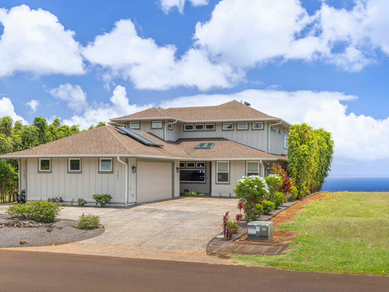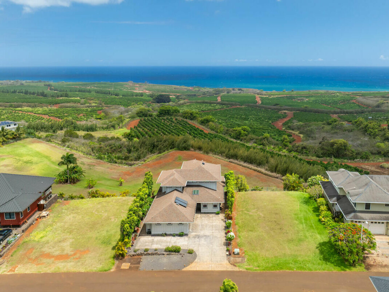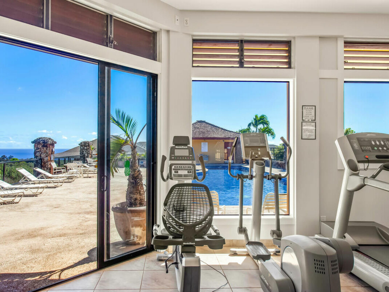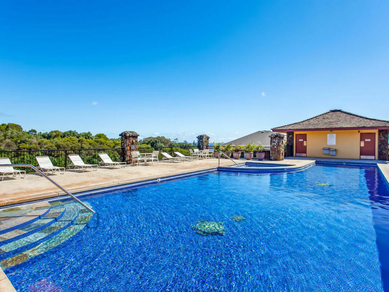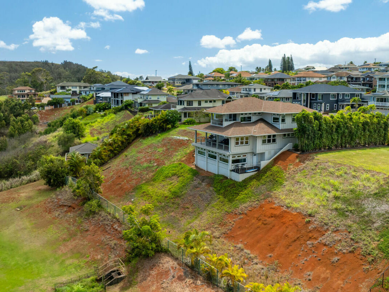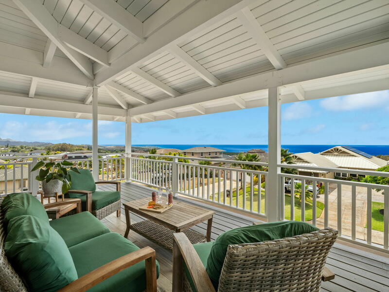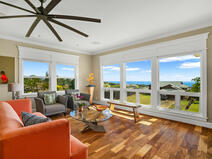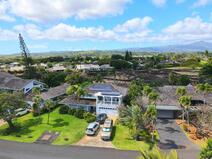$2,625,000(fs)
Property Highlights
Payments: $12,590/mo (terms) Bedrooms: 4 Baths: 4 Living: 3,389 sq. ft. ($775/sf) Land: 0.23 ac. ($262/sf) Year Built: 2019 Days in MLS: 106 Page Views: 349 Virtual Tour Save Favorite Ask An AgentProperty Details
- Design: Double Wall
- Year Built: 2019
- Floor Covering: Other
- Lot Description: Grassy, Rim Lot
- Parking: Attached, Covered
- Pool: Yes
- Predominant Topography: Fairly Level, Terraced
- Garage Area: 649 sf
- Fencing: None
- Road Type: County
- Views: Mountain(s), Ocean
- Security Systems: Closed Circuit Camera(s)
- Appliances: Dishwasher, Disposal, Dryer, Microwave, Range, Refrigerator, Washer, Wine Cooler
- Heating/Cooling: Air Conditioning, Zoned
- District: Koloa
- Subdivision: Kakela Makai Oceanview Subdivision Iii
- Unit Description: Single Family Home
- Zoning Code: R-4
- Taxkey (TMK): 4230240230000
- Acceptable Terms: 1031 Exchange, Cash, Conventional
- Land Tenure: Fee Simple
- Annual Property Taxes: $12,609
- Monthly Fees: $82
- Utilities: Cable Available, Electricity Available,
E
xperience island living in this exceptional fully furnished custom home, perfectly positioned to capture 180-degree unobstructed views looking over the south-side of Kauai. Located in the sought-after Kakela Makai neighborhood, this residence blends, luxury, comfort, and thoughtful design for a truly unique lifestyle. Property Overview: 4 Bedrooms | 4.5 Bathrooms 3,389 sq. ft. of interior living space 780 sq. ft. of exterior living space 649 sq. ft. garage 676 sq. ft. Additional Dwelling Unit (ADU) Exceptional Features & Finishes: Imported Italian porcelain tile Cantilevered staircase with tempered glass & stainless steel handrailing Split A/C & heating for year-round comfort 8 ft. Fleetwood sliding doors with screens, Milgard windows Medallion soft close cabinets, LG appliances, NRX 6 burner gas stove, Element wine cooler Fully furnished- outfitted with Aspire & Two Frogs Hugging furniture Epoxy floors in 2-car garage Private outdoor shower, soaking tub in primary suite Walk In closets, 2 storage rooms Community pool, spa, and fitness area Layout Entry Level: Open living, dining, laundry, 1/2 bath with outdoor shower, primary suite, pantry, storage, garage. Upper Level: Second primary suite w/private lanai, ocean views, soaking tub, walk in closet, 3rd bedroom w/ ocean views, bathroom, storage room. Lower Level: (ADU) 1 Bed, 1 Bath, separate entrance, living, kitchen, Whirlpool appliances, washer/dryer, ocean views. This remarkable home presents a chance to embrace refined island comfort.

Listing Brokerage: Coldwell Banker Island Properties - Kaua, 8086518234
It is illegal to discriminate against any person because of race, color, religion, sex, handicap, familial status, or national origin. ©2014 MLS Hawaii, Inc. All rights reserved. Listing information above provided by Hawaii Information Service, a Multiple Listing Service. This information is deemed reliable but is not guaranteed. Information was last updated: 2025-06-02 00:00:00
It is illegal to discriminate against any person because of race, color, religion, sex, handicap, familial status, or national origin. ©2014 MLS Hawaii, Inc. All rights reserved. Listing information above provided by Hawaii Information Service, a Multiple Listing Service. This information is deemed reliable but is not guaranteed. Information was last updated: 2025-06-02 00:00:00


