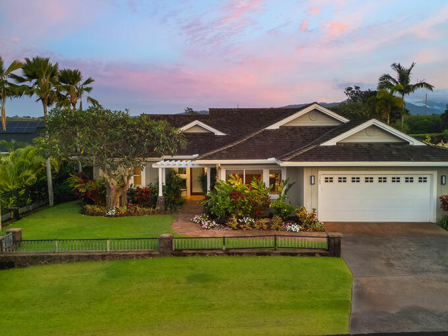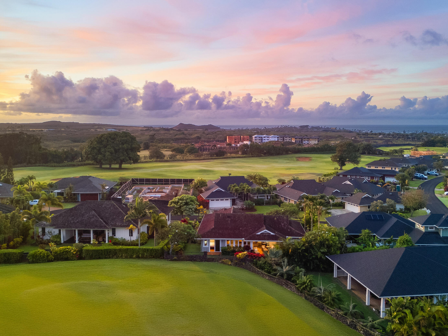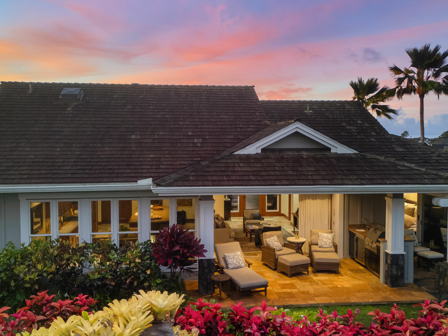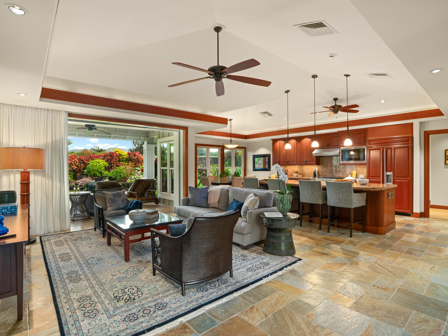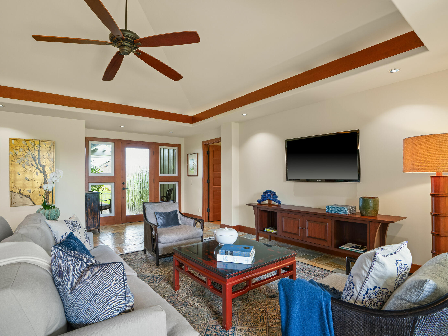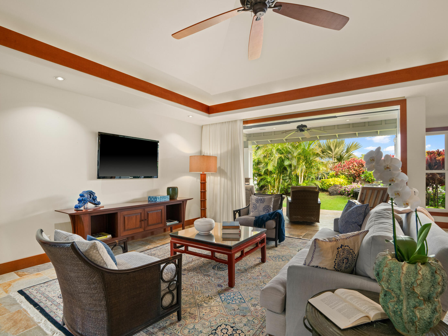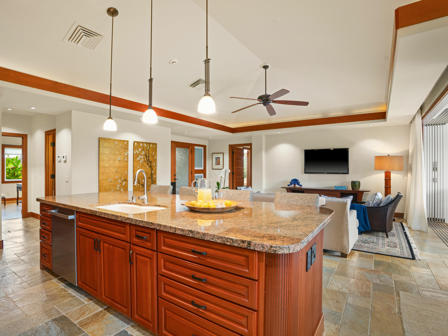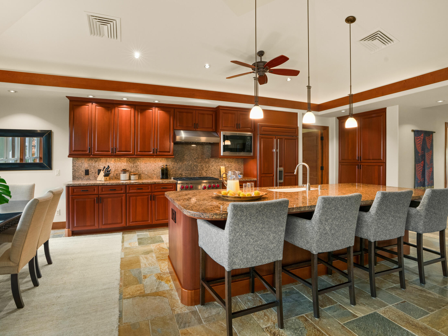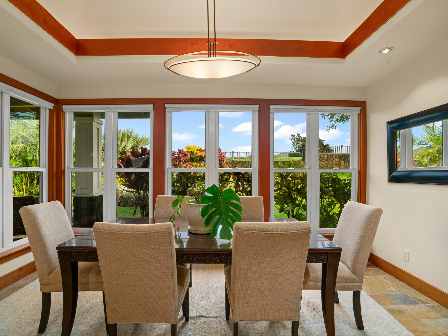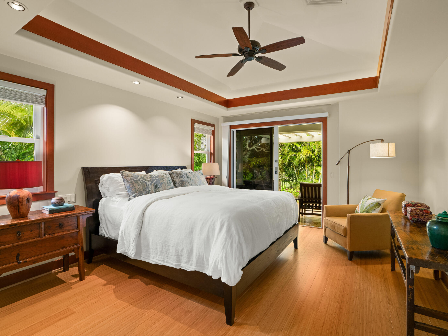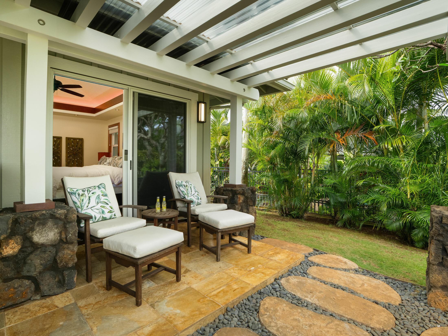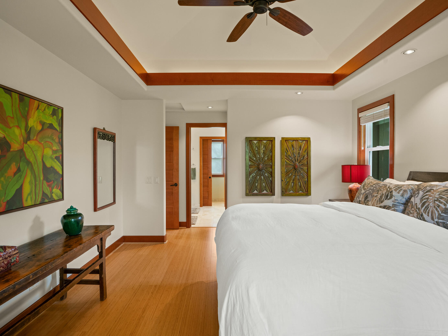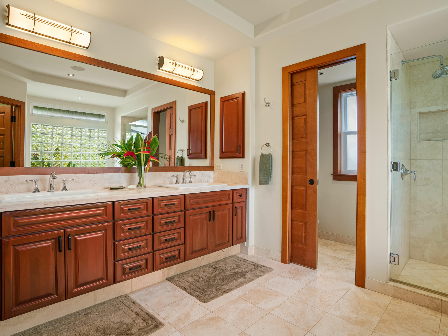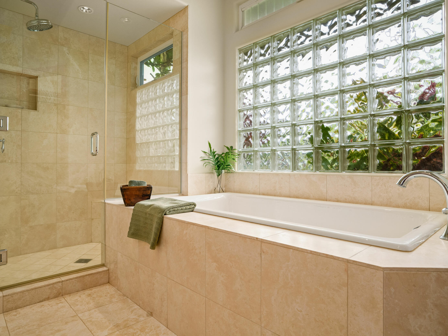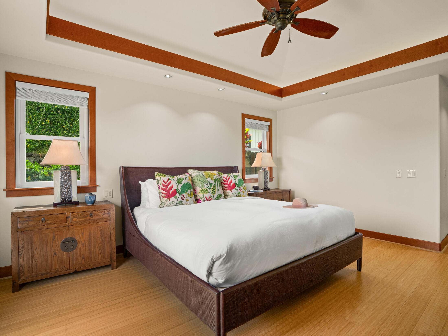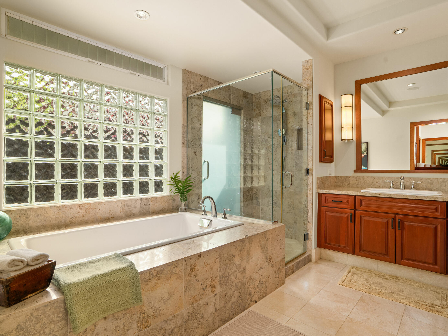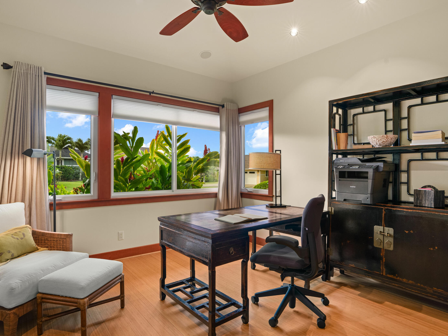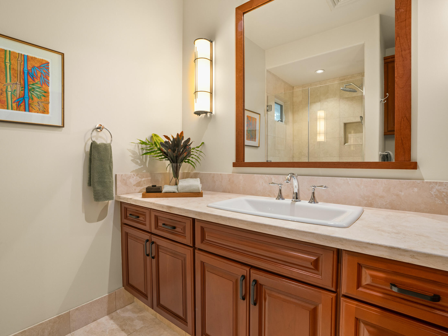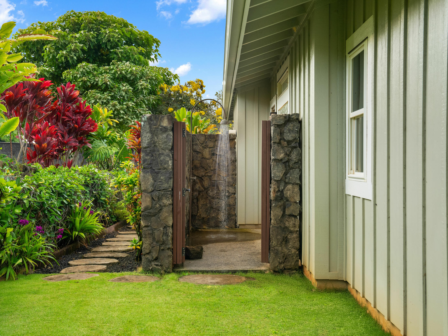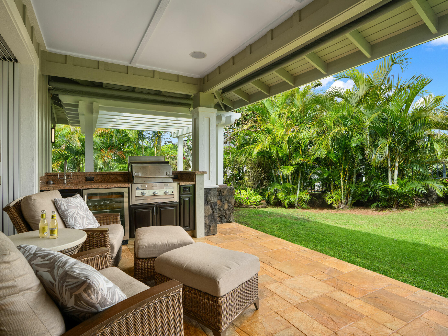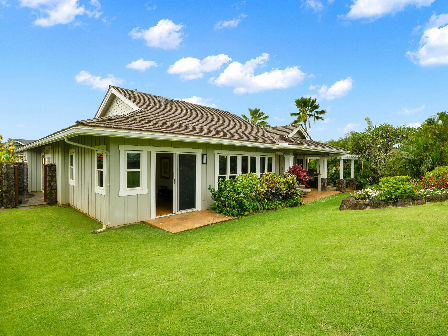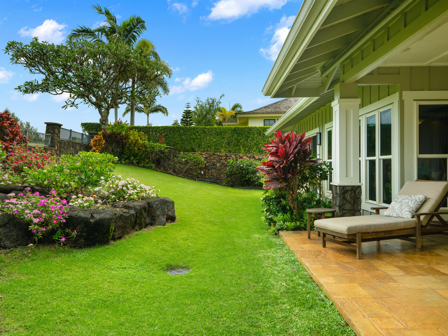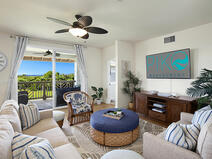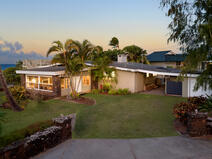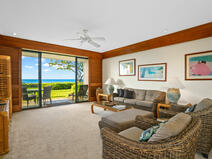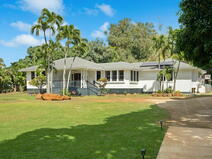$2,595,000(fs)
Property Highlights
Payments: $12,446/mo (terms) Bedrooms: 3 Baths: 3 Living: 2,016 sq. ft. ($1,287/sf) Land: 0.20 ac. ($304/sf) Year Built: 2009 Days in MLS: 148 Page Views: 207 Save Favorite Ask An AgentProperty Details
- Year Built: 2009
- Lot Description: Cul-De-Sac
- Parking: Attached
- Pool: Yes
- Predominant Topography: Gentle Slope
- Garage Area: 474 sf
- Fencing: Stone
- Road Type: Private
- Views: Garden, Golf Course
- District: Koloa
- Subdivision: Wainani At Poipu
- Zoning Code: R-6
- Taxkey (TMK): 4280300680000
- Acceptable Terms: Cash, Conventional
- Land Tenure: Fee Simple
- Annual Property Taxes: $10,004
- Monthly Fees: $196
- Utilities: Cable Available, Electricity Available,
S
et within Wainani at Poipu subdivision, you’ll find 5385 Kolepa Place, a home that blends thoughtful design and refined comfort. This single-level 3 bed / 3 bath residence offers clean lines, vaulted ceilings, and intentional spaces—crafted to live well indoors and out. Step inside and feel the quality: soffit lighting, cherry wood trim, and an open layout that flows from the kitchen to the covered lanai. The chef’s kitchen is fully outfitted with Sub-Zero, Wolf, and Bosch appliances, plus a large island perfect for prepping or entertaining with ease. Two spacious suites sit on opposite sides of the home, offering comfort and private lanai spaces. Each features a walk-in closet and a spa-style bath with dual vanities, soaking tub, glass walk-in shower. The third bedroom, currently styled as a home office, enjoys garden views, built-in speakers, and flexible use. From the Great Room walk beyond the pocketed Fleetwood door system to the covered lanai, complete with a built-in grill and beverage fridge for easy outdoor living, and gaze out to golf and garden view. Mature landscaping with the walled and fenced yard wraps the home, creating a sense of peace and privacy from the moment you arrive. Located within Kaua‘i’s Visitor Destination Area (VDA), this property is eligible for short-term vacation rental use. Additional highlights: • Interiors: Spacious floorplan – 2,016 SF • Land Area: 8,527 SF • Sophisticated and air conditioned interiors • Bamboo flooring in bedrooms; quartzite tile throughout main living areas • Pre-wired for multi-zone audio in the living room and baths • The garage is 474 SF with epoxy floors and generous storage • Within the Visitor Destination Area (VDA). Live long term or vacation rent • Fenced yard with custom lava rock walls + Shower Garden View the video here (copy & paste into browser): https://tinyurl.com/4syp4ru2

Listing Brokerage: COMPASS, 8086392367
It is illegal to discriminate against any person because of race, color, religion, sex, handicap, familial status, or national origin. ©2014 MLS Hawaii, Inc. All rights reserved. Listing information above provided by Hawaii Information Service, a Multiple Listing Service. This information is deemed reliable but is not guaranteed. Information was last updated: 2025-08-15 00:00:00
It is illegal to discriminate against any person because of race, color, religion, sex, handicap, familial status, or national origin. ©2014 MLS Hawaii, Inc. All rights reserved. Listing information above provided by Hawaii Information Service, a Multiple Listing Service. This information is deemed reliable but is not guaranteed. Information was last updated: 2025-08-15 00:00:00


