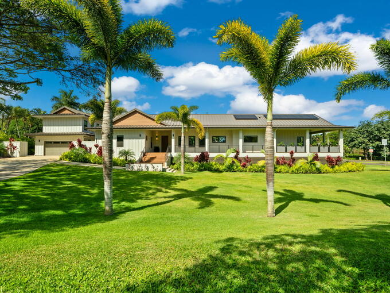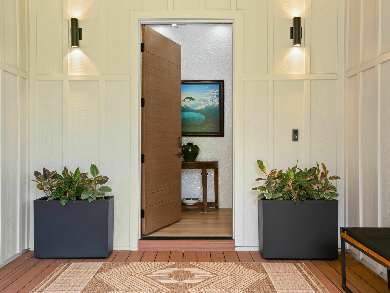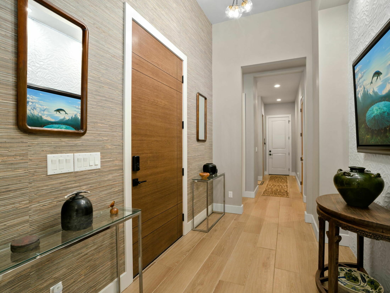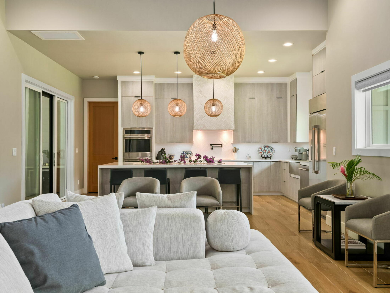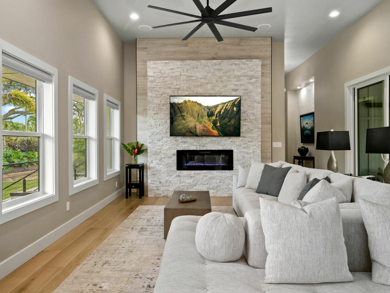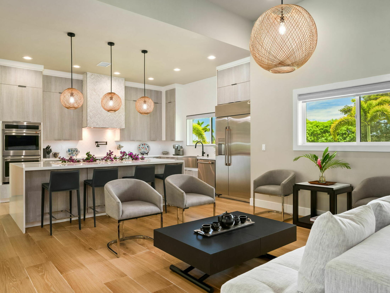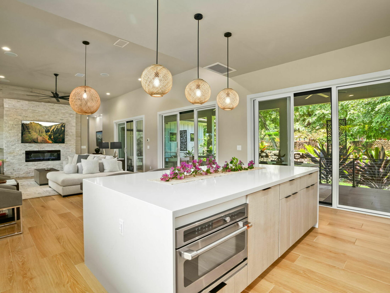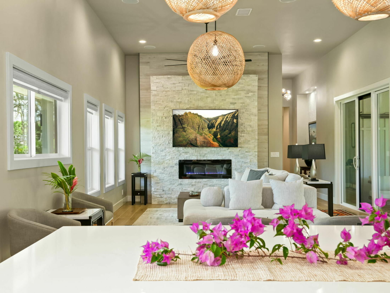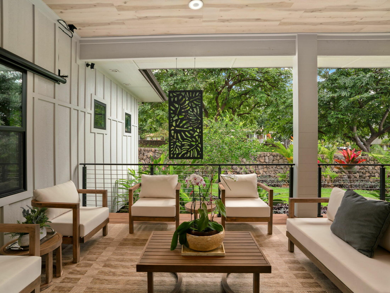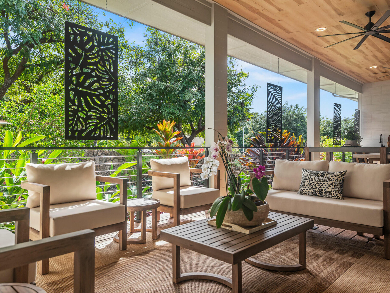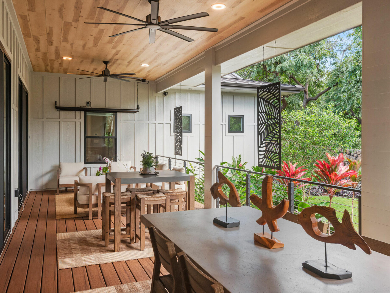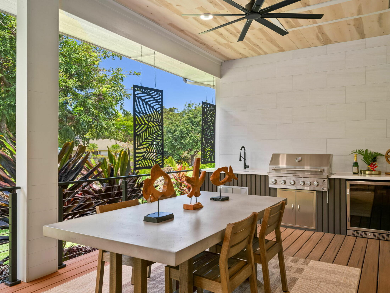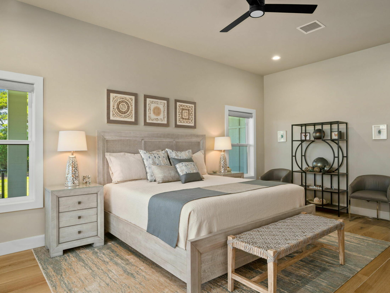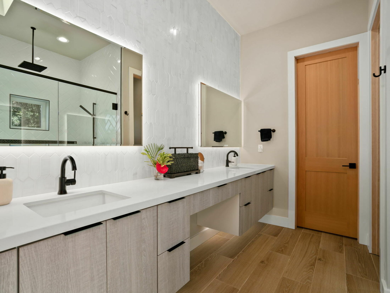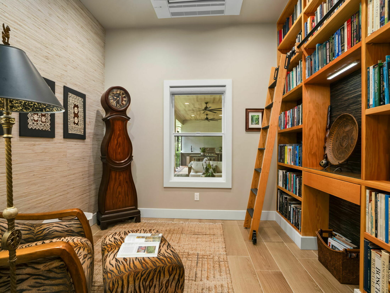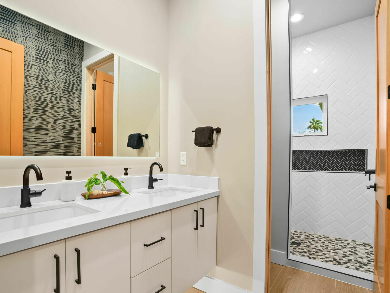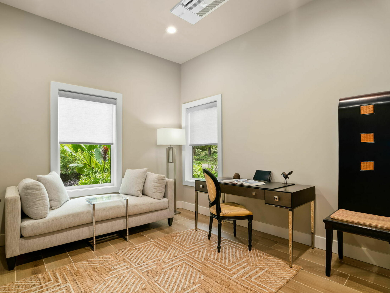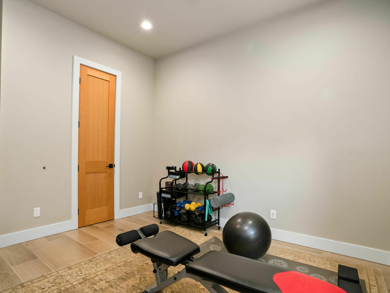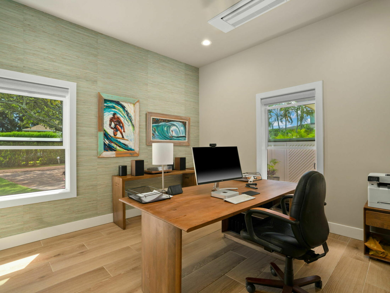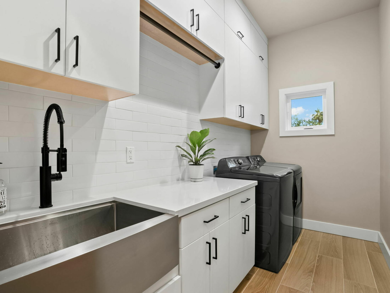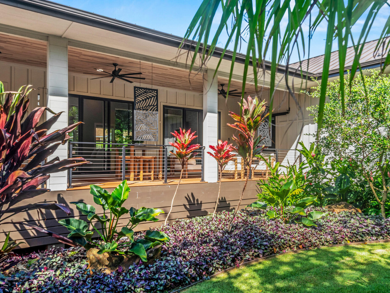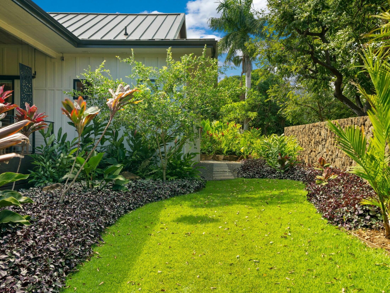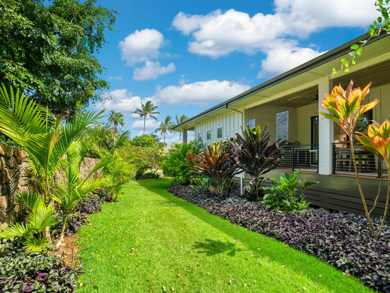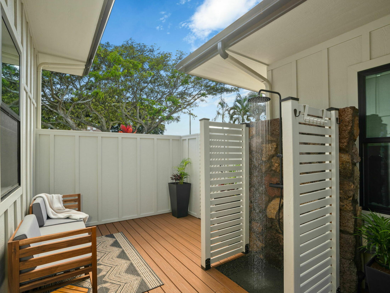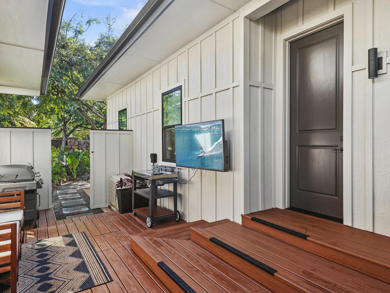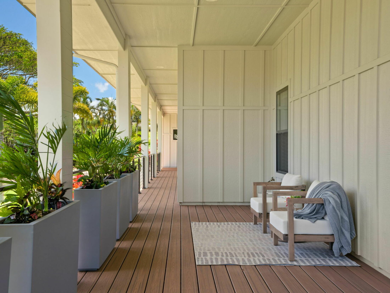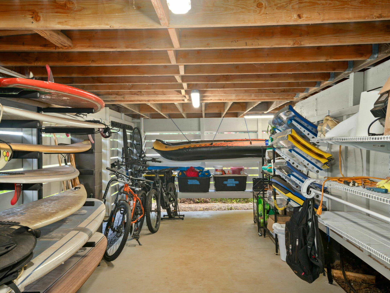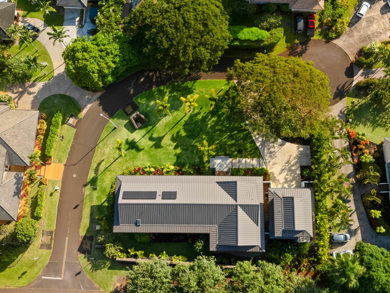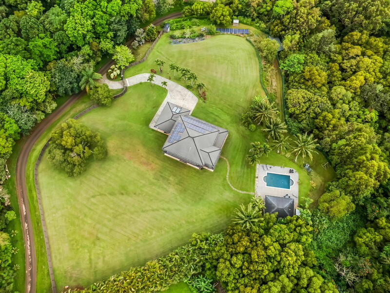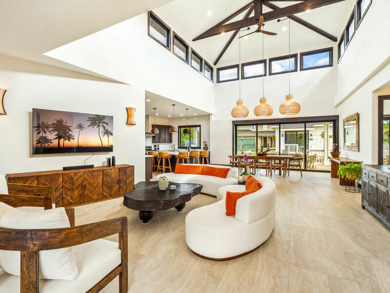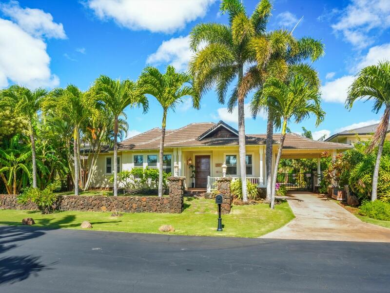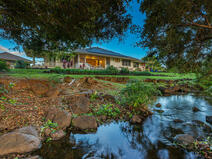$3,759,000(fs)
Property Highlights
Payments: $18,029/mo (terms) Bedrooms: 5 Baths: 4 Living: 3,100 sq. ft. ($1,213/sf) Land: 0.50 ac. ($173/sf) Year Built: 2023 Days in MLS: 239 Page Views: 386 Virtual Tour Save Favorite Ask An AgentProperty Details
- Design: Double Wall, Wood Frame
- Year Built: 2023
- Floor Covering: Ceramic Tile
- Lot Description: Corner Lot, Landscaped, See Remarks
- Parking: Attached, Covered, Detached, Other
- Pool: Yes
- Predominant Topography: Level
- Garage Area: 795 sf
- Fencing: Stone
- Road Type: County, Paved
- Security Systems: CO2 Detection, Security System, See Remarks, Smoke Detector(s)
- Appliances: Dishwasher, Disposal, Double Oven, Dryer, Indoor Grill, Induction Cooktop, Microwave, Range Hood, Refrigerator, Washer, Wine Cooler
- Heating/Cooling: Air Conditioning, Zoned
- Project: KOLOA ESTATES SUBDIVISION
- District: Koloa
- Subdivision: Koloa Estates Subdivision
- Zoning Code: R-6
- Taxkey (TMK): 4260140310000
- Acceptable Terms: 1031 Exchange, Cash, Conventional
- Land Tenure: Fee Simple
- Annual Property Taxes: $19,654
- Features: Built-in Features, High Ceilings, See Remarks
- Monthly Fees: $115
- Utilities: Cable Available, Electricity Available,
L
ocated in the sought-after Kōloa Estates community, 2977 Pua Alani Place is a newly completed home offering modern design and island elegance. Set on a private half-acre lot (21,780 sq. ft.), this 3,100 sq. ft. property includes a 2,600 sq. ft. main residence, a 500 sq. ft. elevated guest house, and over 1,800 sq. ft. of outdoor living space for seamless indoor-outdoor living. The home features 12-foot ceilings in the great room, 10-foot ceilings throughout, large-plank style porcelain tile, custom grass cloth wall treatments, and high-end finishes. The chef’s kitchen is equipped with Spanish quartz countertops, GE Café appliances, a 36” induction cooktop, and pot filler. Sliding glass doors open to an outdoor area with built-in grill, sink, wine cooler, Bluetooth lighting, and a retractable projector screen. A second area includes a BBQ, smoker, outdoor TV, shower, and seating. With four bedrooms, 3.5 bathrooms, and a custom library, the layout balances private and communal space. The primary suite opens to a covered lanai and includes a spa-like bath and walk-in closet. The guest house offers a private suite with full bath, split A/C, lanai, and separate entry. The oversized garage features two refrigerators, washer/dryer, shelving, and five windows. Below the home, 475 sq. ft. of storage space includes concrete floors, lighting, and power. Additional features include 8’ Douglas Fir doors, Milgard windows, a 10-panel PV system, Tesla Powerwall, CAT-6 wiring, ORBI Wi-Fi, full AV system, and Ring security. Lush landscaping, landmark monkeypod tree, and a hand-built rock wall complete this exceptional estate.

Listing Brokerage: Aloha Sotheby's Intl Realty - Kaua'i, 8083463762
It is illegal to discriminate against any person because of race, color, religion, sex, handicap, familial status, or national origin. ©2014 MLS Hawaii, Inc. All rights reserved. Listing information above provided by Hawaii Information Service, a Multiple Listing Service. This information is deemed reliable but is not guaranteed. Information was last updated: 2025-12-13 13:00:09
It is illegal to discriminate against any person because of race, color, religion, sex, handicap, familial status, or national origin. ©2014 MLS Hawaii, Inc. All rights reserved. Listing information above provided by Hawaii Information Service, a Multiple Listing Service. This information is deemed reliable but is not guaranteed. Information was last updated: 2025-12-13 13:00:09


