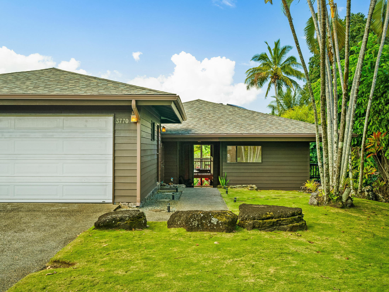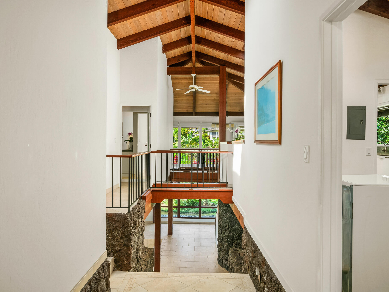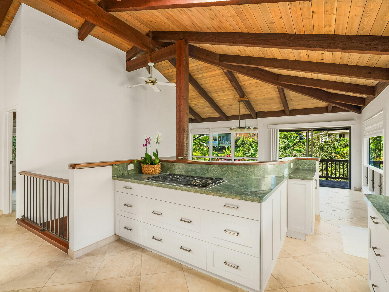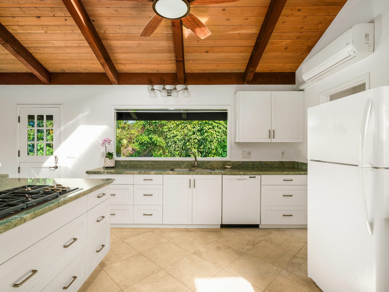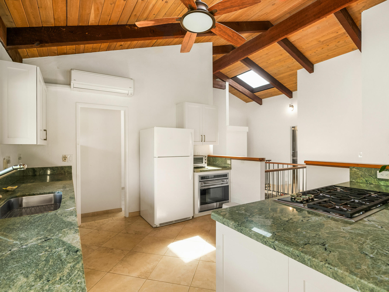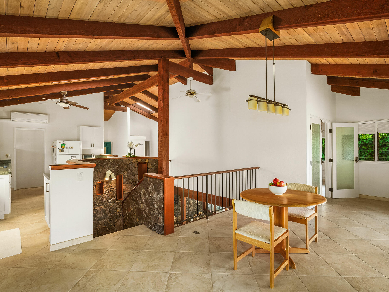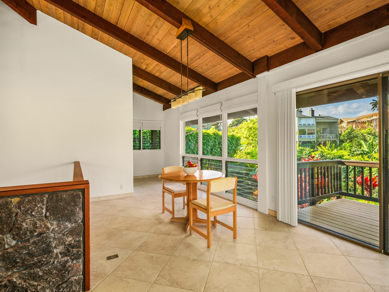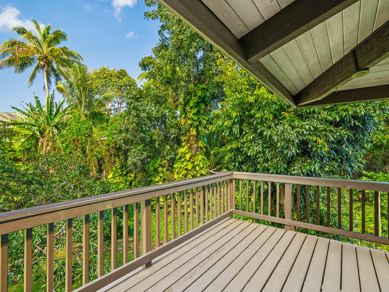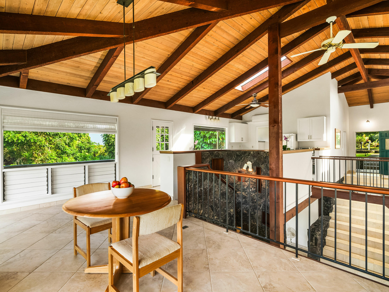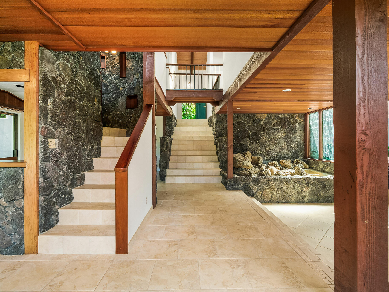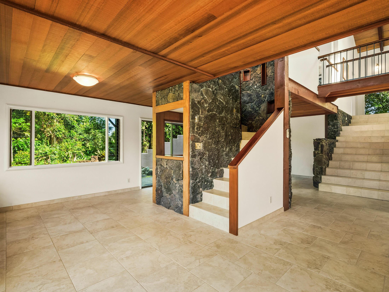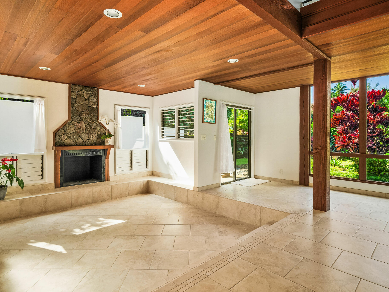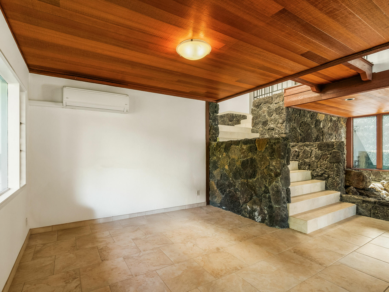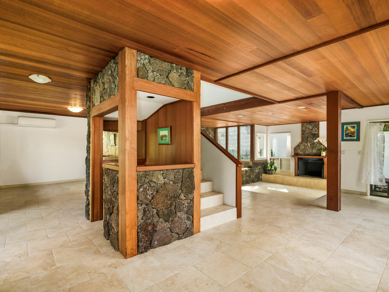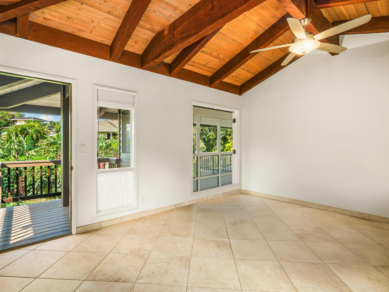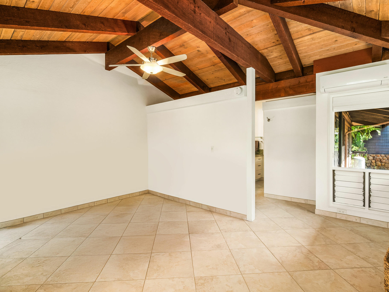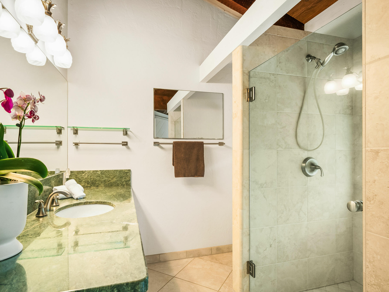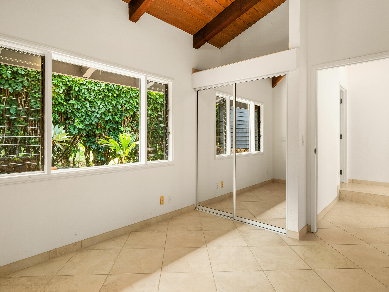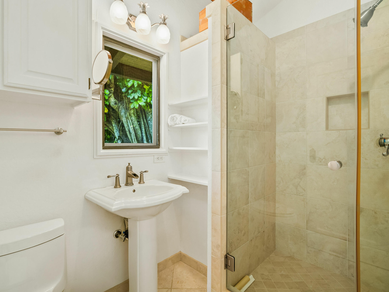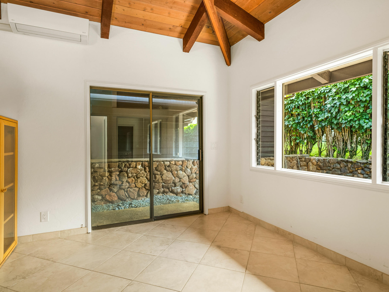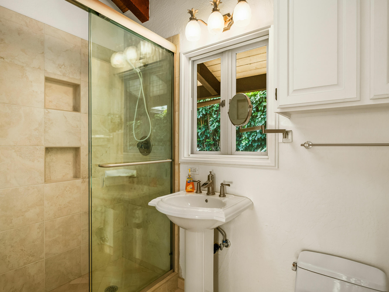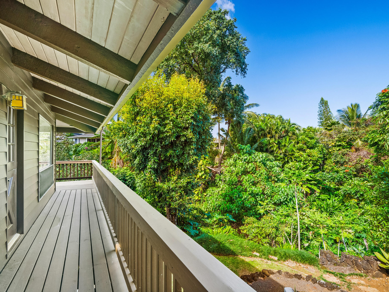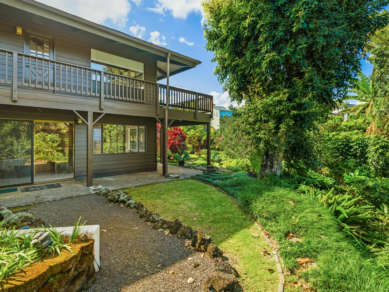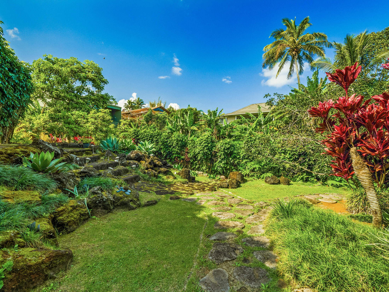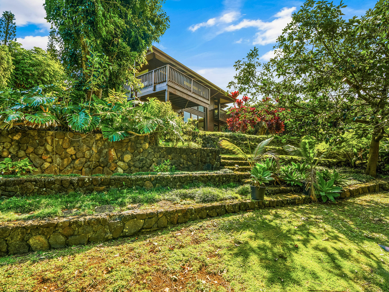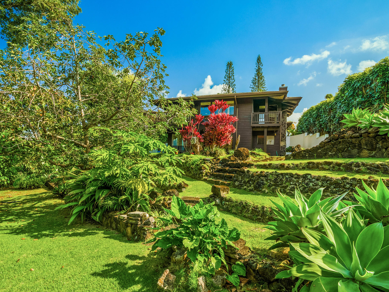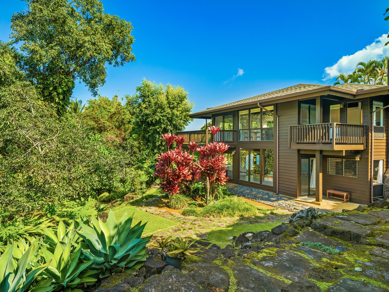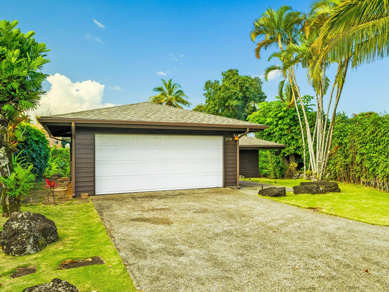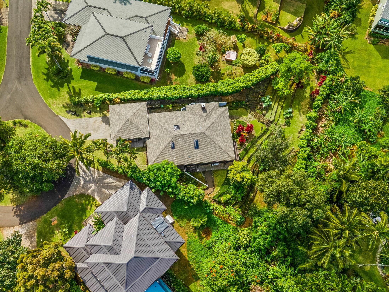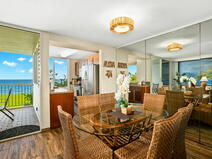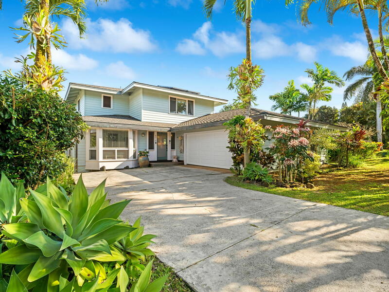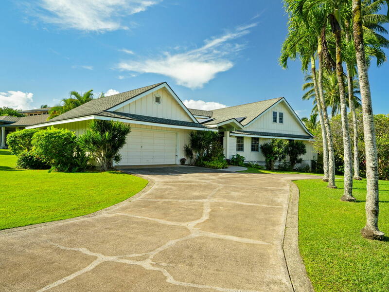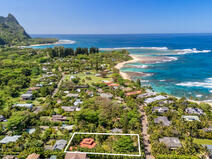$1,995,000(fs)
Property Highlights
Payments: $9,568/mo (terms) Bedrooms: 3 Baths: 3 Living: 2,450 sq. ft. ($814/sf) Land: 0.26 ac. ($178/sf) Year Built: 1978 Days in MLS: 375 Page Views: 109 Save Favorite Ask An AgentProperty Details
- Year Built: 1978
- Floor Covering: Other
- Parking: Attached
- Pool: Yes
- Property Frontage: Other
- Fencing: Other
- Road Type: Paved
- Views: Garden, Mountain(s)
- Water: Public
- Appliances: Dishwasher, Disposal, Dryer, Range, Refrigerator, Washer
- Heating/Cooling: Air Conditioning, Zoned
- District: Hanalei
- Subdivision: Princeville
- Zoning Code: R-4
- Taxkey (TMK): 4540140060000
- Acceptable Terms: 1031 Exchange, ARM, Cash, Conventional
- Land Tenure: Fee Simple
- Annual Property Taxes: $6,256
- Monthly Fees: $210
- Utilities: Cable Available, Electricity Available,
T
ucked away in a quiet cul-de-sac in the resort community of Princeville, this beautifully designed home encompasses ideal north shore living with an oversized lot and private back yard. This home features traditional lava rock accents, vaulted wood-beamed ceilings, and large windows that invite natural light and share a connection with Kauai’s natural beauty. Highlights include a spacious primary suite, upgraded kitchen with granite countertops, a lava rock spiral staircase, and a peaceful backyard with custom lava rock terracing. Impressive tile-work is showcased by the custom travertine flooring throughout. The downstairs living room includes extra space for an office, bar, game room, or another sleeping area. Keep cool with a split air conditioning system on those sunny Kaua’i days. If headed to the beach, the detached two-car garage ensures space for boards, chairs, and any other beach toys! Numerous outdoor spaces and lanais allow you to enjoy the privacy of Keli’i Place. With easy access to walking paths, golf courses, and nearby world-class beaches, this home is an excellent base for those seeking a relaxed island lifestyle. Its ideal location would make the perfect full time residence, second home, or vacation rental. Front room doubles as a small 3rd bedroom or perfect space for an office.

Listing Brokerage: Aloha Sotheby's Intl Realty - Kaua'i, 8086357019
It is illegal to discriminate against any person because of race, color, religion, sex, handicap, familial status, or national origin. ©2014 MLS Hawaii, Inc. All rights reserved. Listing information above provided by Hawaii Information Service, a Multiple Listing Service. This information is deemed reliable but is not guaranteed. Information was last updated: 2025-11-05 00:00:00
It is illegal to discriminate against any person because of race, color, religion, sex, handicap, familial status, or national origin. ©2014 MLS Hawaii, Inc. All rights reserved. Listing information above provided by Hawaii Information Service, a Multiple Listing Service. This information is deemed reliable but is not guaranteed. Information was last updated: 2025-11-05 00:00:00



