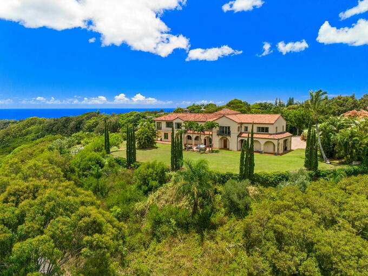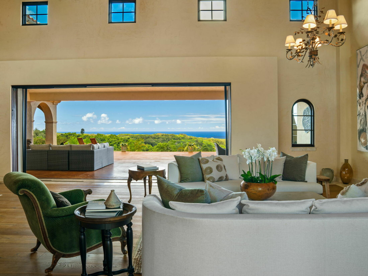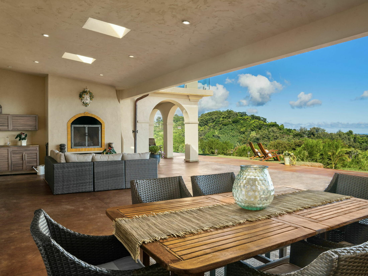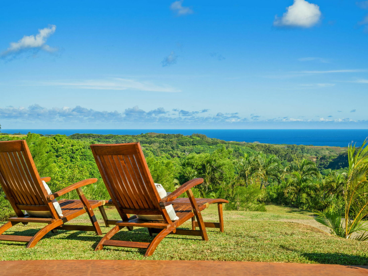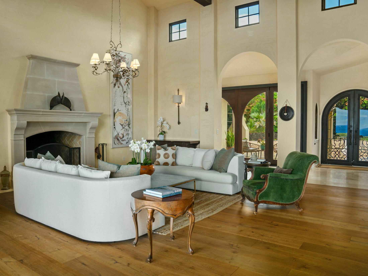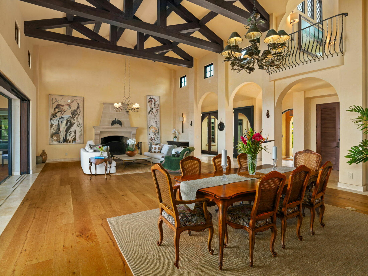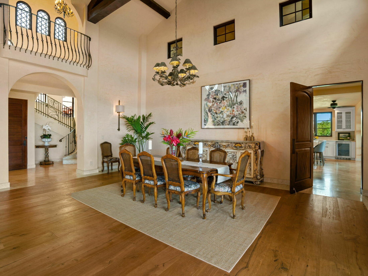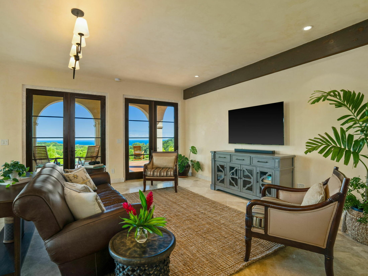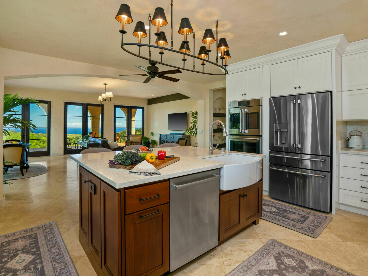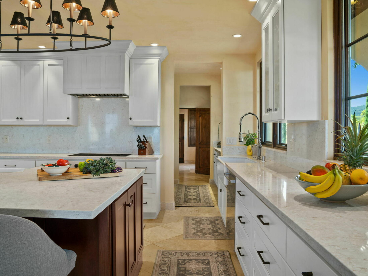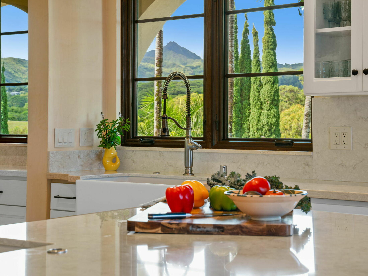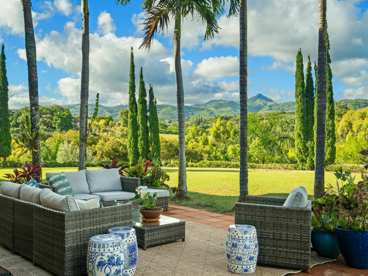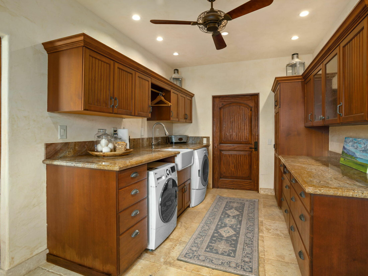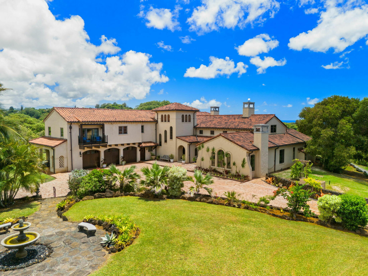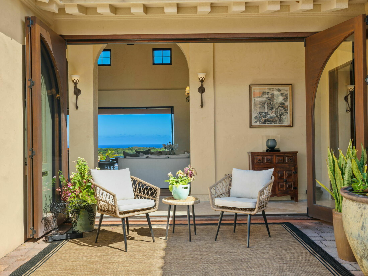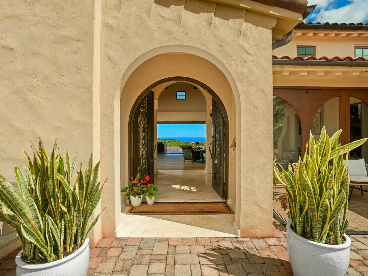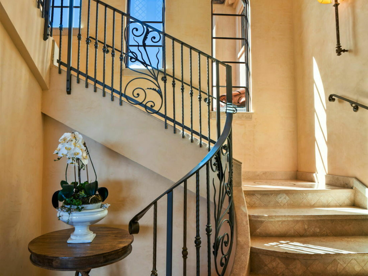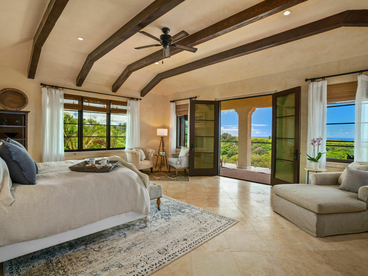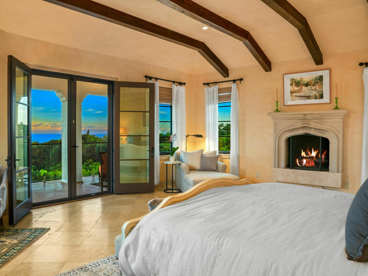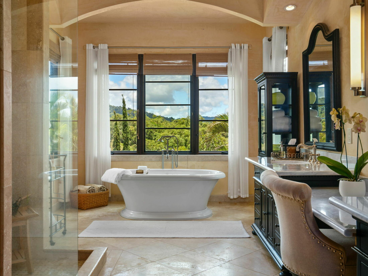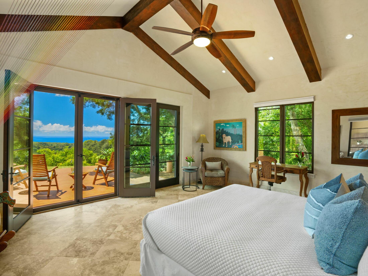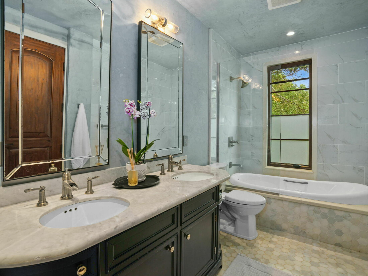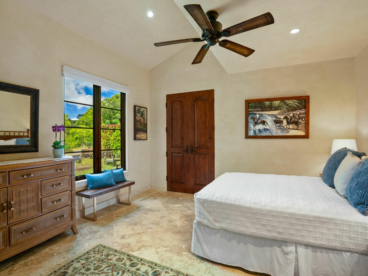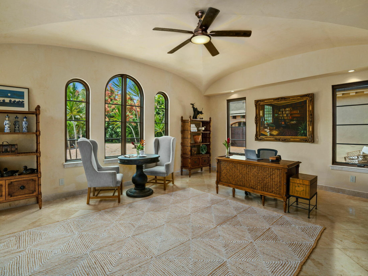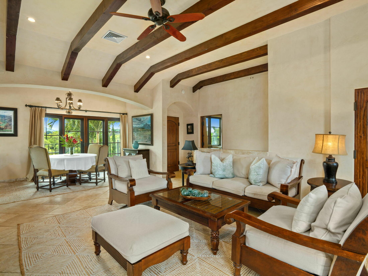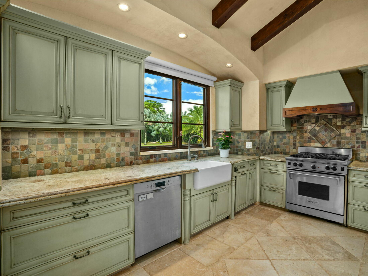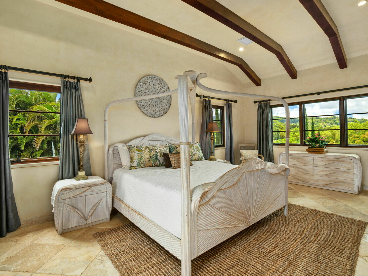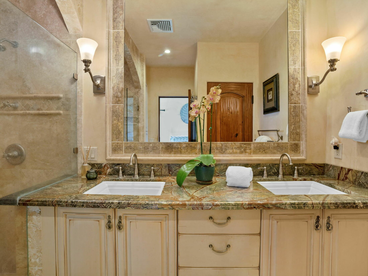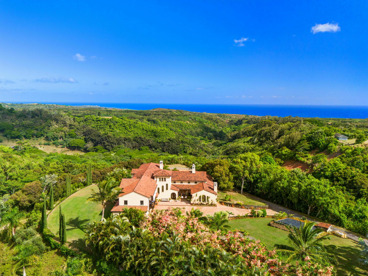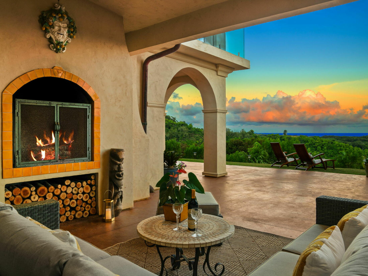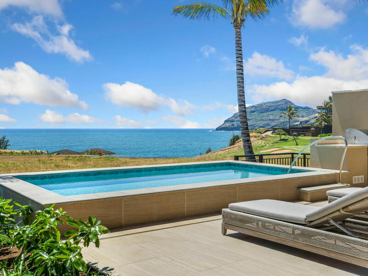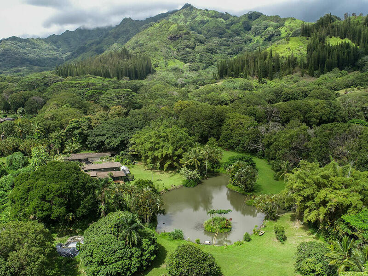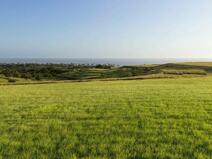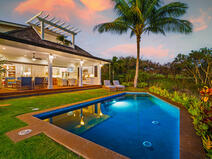$7,499,000(fs)
Property Highlights
Payments: $35,968/mo (terms) Bedrooms: 6 Baths: 3 Living: 7,601 sq. ft. ($987/sf) Land: 5.57 ac. ($31/sf) Year Built: 2005 Days in MLS: 462 Page Views: 884 Virtual Tour Save Favorite Ask An AgentProperty Details
- Design: Concrete, Steel Frame
- Year Built: 2005
- Floor Covering: Hardwood, Stone
- Lot Description: Grassy, Landscaped, See Remarks, Wooded
- Parking: Attached, Covered
- Pool: Yes
- Predominant Topography: Fairly Level, Level, Rolling Terrain
- Property Frontage: Other
- Garage Area: 809 sf
- Road Type: County, Graded, Paved, Private, Unpaved
- Views: Forest, Mountain(s), Ocean Horizon, Other, Sunrise
- Water: Public
- Security Systems: See Remarks, Smoke Detector(s)
- Appliances: Convection Oven, Dishwasher, Disposal, Double Oven, Dryer, Gas Cooktop, Microwave, Range Hood, Refrigerator, Washer, Wine Cooler
- Heating/Cooling: Central Air
- District: Koloa
- Zoning Code: A
- Taxkey (TMK): 4230090080000
- Acceptable Terms: 1031 Exchange, Cash, Conventional
- Land Tenure: Fee Simple
- Annual Property Taxes: $5,751
- Features: Cathedral Ceiling(s), High Ceilings, See Remarks, Vaulted Ceiling(s)
- Utilities: Electricity Available, Other, Phone Avai
P
erched above the lush Lawai Valley and bordered on three sides by the National Tropical Botanical Garden, ‘Aina Lani is a rare 5.5-acre estate boasting unobstructed ocean and mountain views, and exceptional privacy in the quiet Kalaheo community on Kauai’s south shore. This distinctive legacy property blends the surrounding natural beauty with refined architecture and timeless luxury within one of the most historically significant locations on Kauai. The private gated driveway leads to a meticulously crafted 7,600+ sf luxury residence featuring a generous, flexible layout with two separate, yet connected living spaces, including a four-bedroom main home and a two-bedroom guest quarters, both with full kitchens and private entrances. The property is designed with multiple gathering areas, as well as private retreats to accommodate a multitude of uses. The main kitchen features custom cabinetry, a large walk-in pantry, two farmhouse sinks, three dishwashers, and a coffee bar—perfect for entertaining. Elegant finishes include soaring open beam ceilings, stone and French oak flooring, hand-applied plaster walls, and custom solid wood doors and windows. The primary suite is a peaceful sanctuary in its own private wing with a private ocean view lanai, spa-inspired bath, and generous walk-in closet, which includes a second laundry system. Each additional bedroom is well-positioned for comfort and privacy. Constructed of concrete and steel for enduring strength, the home is powered by 30 solar panels, three Tesla Power walls, plus additional back up for optimal energy efficiency and sustainability. Additional features include: • Three separate parcels totaling 5.51 acres • Plenty of space for a pool, possible expansion and additional gardens • Zoning supports privacy, flexibility, and long-term value • Mature fruit orchard & hardwood grove Property Video: https://player.vimeo.com/video/1006320792

Listing Brokerage: COMPASS, 8083467900
It is illegal to discriminate against any person because of race, color, religion, sex, handicap, familial status, or national origin. ©2014 MLS Hawaii, Inc. All rights reserved. Listing information above provided by Hawaii Information Service, a Multiple Listing Service. This information is deemed reliable but is not guaranteed. Information was last updated: 2025-12-11 12:59:34
It is illegal to discriminate against any person because of race, color, religion, sex, handicap, familial status, or national origin. ©2014 MLS Hawaii, Inc. All rights reserved. Listing information above provided by Hawaii Information Service, a Multiple Listing Service. This information is deemed reliable but is not guaranteed. Information was last updated: 2025-12-11 12:59:34


